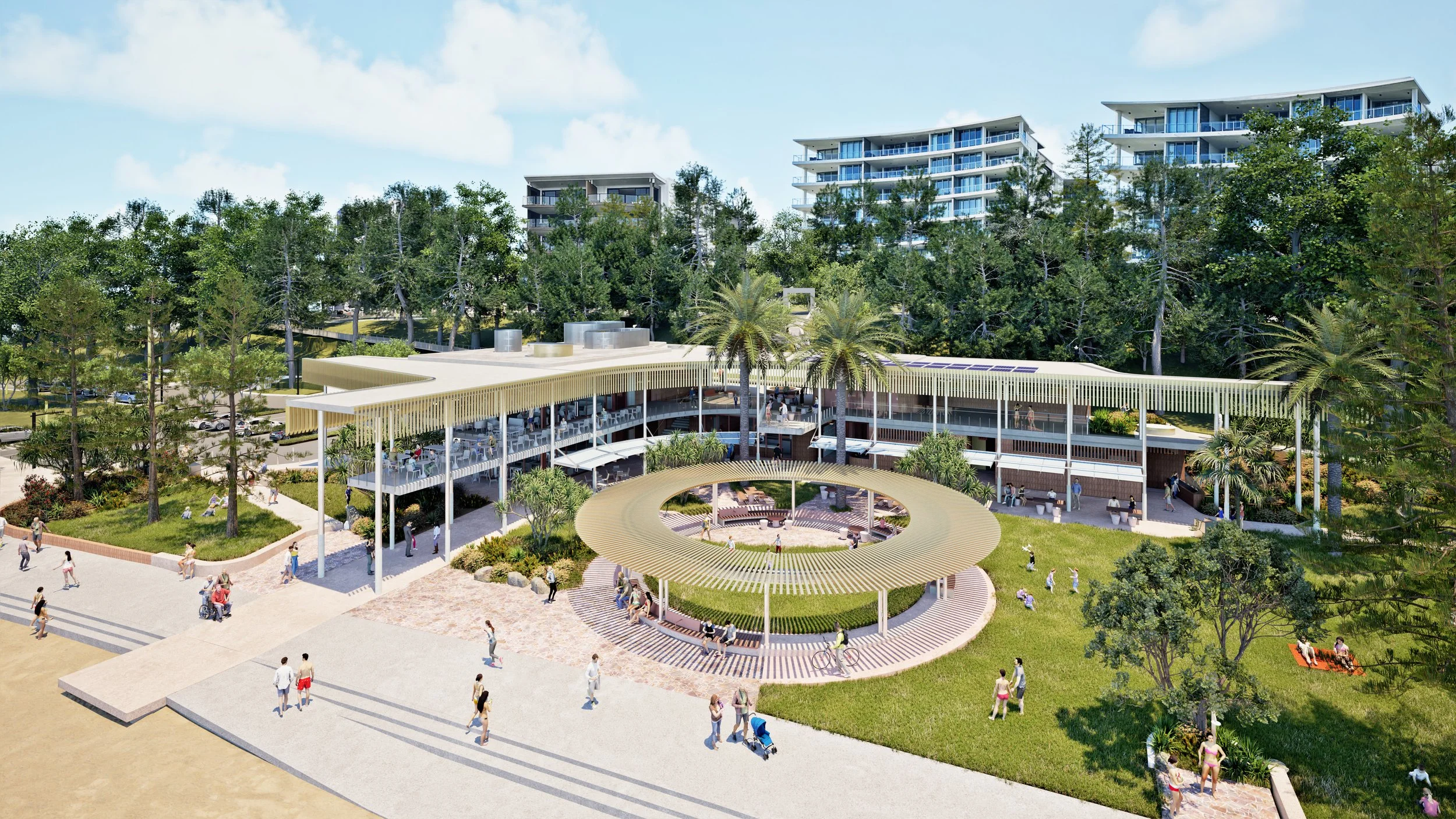
Suttons Beach Pavilion

Suttons Beach Pavilion
client: city of moreton bay
country: Ningy-Ningy and gubbi-gubbi
location: redcliffe, qld
project sheet: download
lahznimmo architects and Plummer and Smith landscape architects were the successful participants in a shortlisted design competition, facilitated by CityLab, for the City of Moreton Bay Council.
The brief for the new Suttons Beach pavilion is to enhance public amenity through the provision of a new pavilion and reinvigorated landscape; to provide the public with a place: to come and gather in and enjoy the beach and parkland. To facilitate this the new pavilion, will house commercial food and beverage tenancies, shaded seating areas including public and events deck, and public amenities and change rooms.
Our aspirations for the new Suttons Beach pavilion are to provide the community and broader public with a new accessible, social and vibrant hub. The design strategy is to use the new pavilion to stitch together a legible pedestrian network with enhanced accessible paths around the site and up to Marine Parade. The architecture of the pavilion, through the use of a two-storey colonnade, reinforces these new pathway connections; drawing park users through and around the building.
The colonnade gently curves around, connecting the promenade to the cliff face and providing access to cafes and takeaway outlets, as well as new public amenities along its length. The expression of the colonnade is that of two arms embracing the park. The large embrace of the colonnade is reinforced by the smaller embrace of a new and reimagined “reverse rotunda”, which provides a new memorable community gathering space. The pavilion has a filigree and permeable expression within the park, with the slender horizon line of the concrete roof, the fine CHS columns and aluminium blade fringe.



